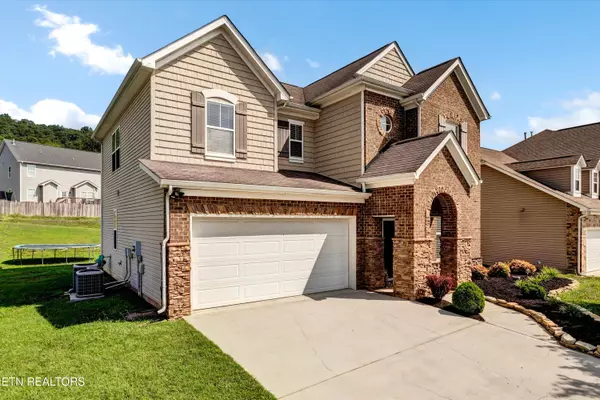6209 Daniels Branch LN Knoxville, TN 37924
UPDATED:
Key Details
Property Type Single Family Home
Sub Type Single Family Residence
Listing Status Active
Purchase Type For Sale
Square Footage 2,172 sqft
Price per Sqft $184
Subdivision Rushland Park S/D
MLS Listing ID 1309941
Style Traditional
Bedrooms 3
Full Baths 2
Half Baths 1
HOA Fees $50/mo
Year Built 2008
Lot Size 8,712 Sqft
Acres 0.2
Lot Dimensions 70.80 x 115.37 x IRR
Property Sub-Type Single Family Residence
Source East Tennessee REALTORS® MLS
Property Description
Step inside to find a thoughtful layout that blends charm and functionality. The main level features a possible formal dining room or cozy living area, and a kitchen that boasts a bar-style island and an inviting eat-in breakfast area. Working from home or in need of a home office? You'll love the dedicated first-floor office. Upstairs, enjoy the flexibility of a separate loft space—perfect for a second lounge, playroom, or study area.
The luxurious primary suite includes double vanities, a walk-in closet, a stand-up shower, and a relaxing whirlpool tub. This home truly has it all.
Located in a vibrant community with fantastic amenities including a clubhouse, pool, playground, and fitness center. Plus, you're just minutes from the interstate, grocery stores, shopping centers, and a variety of dining options—making everyday convenience a part of your lifestyle.
This is no cookie-cutter house—it's a home with personality, comfort, and style.
Location
State TN
County Knox County - 1
Area 0.2
Rooms
Family Room Yes
Other Rooms LaundryUtility, 2nd Rec Room, Office, Family Room, Split Bedroom
Basement Slab
Dining Room Eat-in Kitchen, Formal Dining Area
Interior
Interior Features Walk-In Closet(s), Pantry, Eat-in Kitchen
Heating Central, Natural Gas, Electric
Cooling Central Cooling
Flooring Carpet, Hardwood, Vinyl
Fireplaces Number 1
Fireplaces Type Gas Log
Fireplace Yes
Appliance Dishwasher, Microwave, Range
Heat Source Central, Natural Gas, Electric
Laundry true
Exterior
Exterior Feature Patio
Parking Features Off-Street Parking, Garage Door Opener, Attached, Main Level
Garage Spaces 2.0
Garage Description Attached, Garage Door Opener, Main Level, Off-Street Parking, Attached
Pool true
Amenities Available Swimming Pool, Club House, Playground
View Country Setting
Porch true
Total Parking Spaces 2
Garage Yes
Building
Lot Description Cul-De-Sac
Faces Millertown to Rushland Park
Sewer Public Sewer
Water Public
Architectural Style Traditional
Structure Type Vinyl Siding,Brick,Frame
Others
HOA Fee Include All Amenities
Restrictions Yes
Tax ID 050OC027
Security Features Smoke Detector
Energy Description Electric, Gas(Natural)


