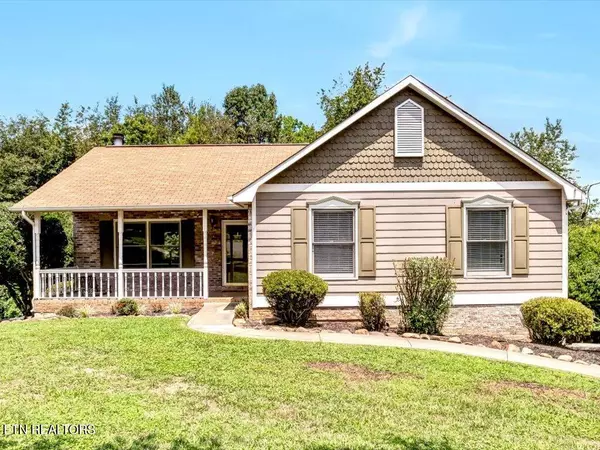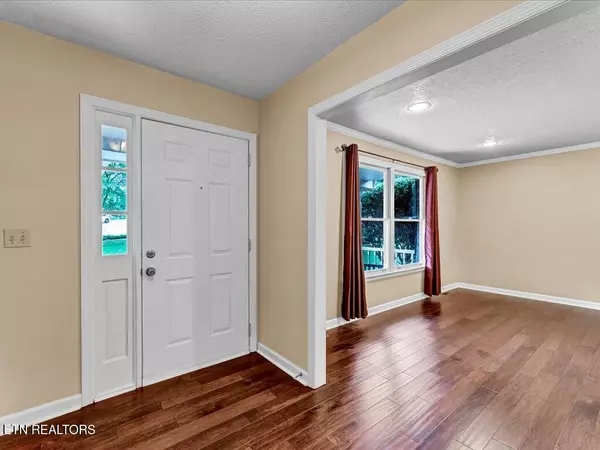968 Cedar Trace LN Morristown, TN 37814
UPDATED:
Key Details
Property Type Single Family Home
Sub Type Single Family Residence
Listing Status Active
Purchase Type For Sale
Square Footage 2,784 sqft
Price per Sqft $125
Subdivision Timbercreek
MLS Listing ID 1311791
Style Traditional
Bedrooms 3
Full Baths 3
Year Built 1986
Lot Size 0.760 Acres
Acres 0.76
Lot Dimensions 60 x 241 IRR
Property Sub-Type Single Family Residence
Source East Tennessee REALTORS® MLS
Property Description
Inside, the 2,092 sq ft layout feels warm and inviting with engineered hardwood floors underfoot and sunlight spilling through the windows. The updated kitchen is both stylish and functional, featuring stainless steel appliances and plenty of prep space for weeknight dinners or holiday baking marathons. Downstairs, the 692 sq ft garage and unfinished basement area give you options—workshop, storage, or a hobby space you've been wishing for, as well as the 3rd bathroom, bonus room, and den with gas fireplace.
Step outside to a fenced backyard that's ready for pets, play, or a weekend cookout with friends. The large covered front porch is made for slow mornings with coffee or winding down after a long day. And with no HOA, you can make the space your own. Zoned for Alpha Elementary, this home blends location, comfort, and everyday practicality.
If you've been looking for more elbow room, a great West Hamblen location, and a home you can feel good about, this one's worth a look. Call to schedule a showing before it's gone.
Location
State TN
County Hamblen County - 38
Area 0.76
Rooms
Other Rooms LaundryUtility, Bedroom Main Level, Mstr Bedroom Main Level
Basement Partially Finished, Plumbed
Dining Room Formal Dining Area
Interior
Interior Features Walk-In Closet(s), Kitchen Island
Heating Central, Electric
Cooling Central Cooling
Flooring Carpet, Hardwood
Fireplaces Number 1
Fireplaces Type Gas, Gas Log
Fireplace Yes
Appliance Dishwasher, Microwave, Refrigerator
Heat Source Central, Electric
Laundry true
Exterior
Exterior Feature Deck, Porch - Covered
Parking Features Garage Door Opener, Basement
Garage Spaces 2.0
Garage Description Basement, Garage Door Opener
View Country Setting
Total Parking Spaces 2
Garage Yes
Building
Lot Description Cul-De-Sac, Irregular Lot
Faces Panther Creek Rd to left on Mountain Laurel. Left on Pine Barren. Left on Cedar Trace. Home on left at end of cul de sac
Sewer Septic Tank
Water Public
Architectural Style Traditional
Structure Type Wood Siding,Brick,Block
Others
Restrictions Yes
Tax ID 039M A 037.00
Security Features Smoke Detector
Energy Description Electric
Virtual Tour https://listings.realbird.com/tour/D3D6A6F2/642155/1-2/968-Cedar-Trace-Ln-Morristown-TN-37814


