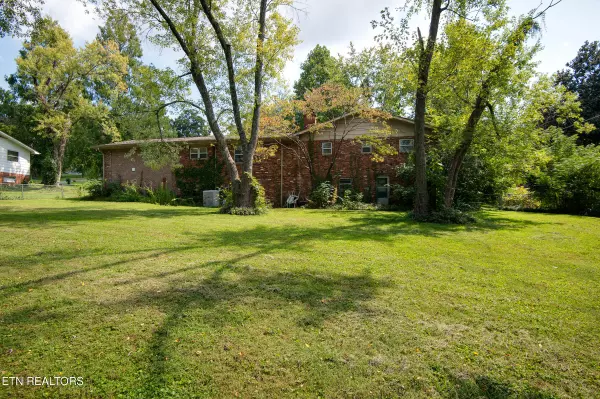8705 Kingsridge DR Knoxville, TN 37923

UPDATED:
Key Details
Property Type Single Family Home
Sub Type Single Family Residence
Listing Status Active
Purchase Type For Sale
Square Footage 2,782 sqft
Price per Sqft $138
Subdivision Kingston Pike Estates
MLS Listing ID 1315141
Style Traditional
Bedrooms 4
Full Baths 3
Half Baths 1
Year Built 1964
Lot Size 0.500 Acres
Acres 0.5
Lot Dimensions 135.69x172.26 IRR
Property Sub-Type Single Family Residence
Source East Tennessee REALTORS® MLS
Property Description
Location
State TN
County Knox County - 1
Area 0.5
Rooms
Family Room Yes
Other Rooms Basement Rec Room, LaundryUtility, DenStudy, 2nd Rec Room, Workshop, Addl Living Quarter, Bedroom Main Level, Extra Storage, Office, Breakfast Room, Family Room, Mstr Bedroom Main Level
Basement Walkout, Finished
Interior
Heating Central, Natural Gas, Electric
Cooling Central Cooling
Flooring Laminate, Hardwood, Slate
Fireplaces Number 2
Fireplaces Type Brick, Gas Log
Fireplace Yes
Appliance Dishwasher, Range, Refrigerator
Heat Source Central, Natural Gas, Electric
Laundry true
Exterior
Exterior Feature Patio
Parking Features Garage Door Opener, Attached, Main Level
Garage Spaces 2.0
Garage Description Attached, Garage Door Opener, Main Level, Attached
Porch true
Total Parking Spaces 2
Garage Yes
Building
Lot Description Level
Faces Kingston Pike to S. Gallaher View; right on Gleason Dr.; right on Highfield; left on Whittington Dr.; right Sandhurst Dr.; left on Geneva Rd.; left on Kingsridge Dr.; house on right. Or West on Kingston Pike past Walker Springs Road; left on Kingsridge Drive; house on right.
Sewer Public Sewer
Water Public
Architectural Style Traditional
Additional Building Storage, Workshop
Structure Type Brick
Schools
Elementary Schools A L Lotts
Middle Schools West Valley
High Schools Bearden
Others
Restrictions Yes
Tax ID 119MB023
Energy Description Electric, Gas(Natural)
Acceptable Financing Cash, Conventional
Listing Terms Cash, Conventional
GET MORE INFORMATION



