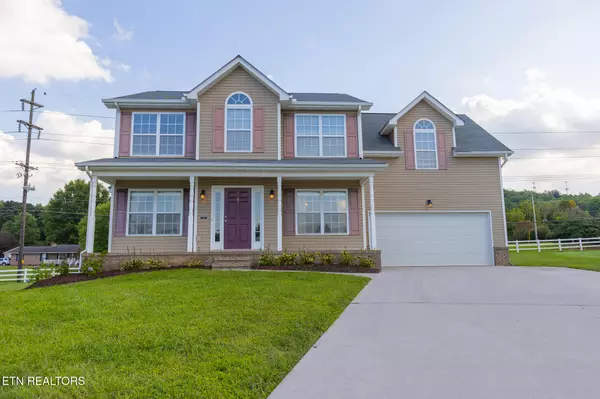3300 Lighted Path LN Knoxville, TN 37931

UPDATED:
Key Details
Property Type Single Family Home
Sub Type Single Family Residence
Listing Status Active
Purchase Type For Sale
Square Footage 2,150 sqft
Price per Sqft $199
Subdivision Glenlake
MLS Listing ID 1315275
Style Traditional
Bedrooms 3
Full Baths 2
Half Baths 1
HOA Fees $39/mo
Year Built 2005
Lot Size 0.280 Acres
Acres 0.28
Lot Dimensions 43.3x142.25xIRR
Property Sub-Type Single Family Residence
Source East Tennessee REALTORS® MLS
Property Description
This impeccably maintained 3-bedroom, 2.5-bath home sits on a quiet cul-de-sac and offers a thoughtful floorplan designed for both comfort and function. With fresh paint, brand new Luxury Vinyl Plank flooring on the main level, and all-new carpet upstairs, it's truly move-in ready!
Inside, you'll find a cozy living room with a gas log fireplace framed by a marble tile hearth and decorative wood mantle, a formal dining room with wainscoting and double crown moldings, and an eat-in kitchen that checks every box. The kitchen features upgraded crown cabinets, a large island with bar seating and built-in storage for small appliances, a spacious pantry, and premium appliances, including a Smart Things multi-function smooth-top range, stainless steel French door refrigerator, and a recently upgraded dishwasher. A dedicated 9x9 breakfast area makes mornings easy, while a convenient laundry room and guest half bath complete the main level.
Upstairs, the oversized primary suite offers a relaxing retreat with a deep jetted garden tub, walk-in shower, double vanity, and generous walk-in closet. Two additional bedrooms with large closets (one of them a walk-in closet), a full bath with tub/shower combo, and a massive bonus room over the garage with its own spacious closet provides plenty of flexible living space, perfect for a playroom, home theater, man-cave, or even a 4th bedroom.
Additional upgrades include a newer roof (just 3 years old), dual HVAC units for zoned climate control, and professional landscaping. Seller is also offering a 1-year Prime Home Warranty through ACHOSA Home Warranty (informational brochure attached in documents) for added peace of mind.
Outside, enjoy a covered front porch ideal for rocking chairs and iced tea, or unwind on the back deck overlooking the backyard. The driveway features a lamp post for added charm and security.
As part of this welcoming neighborhood, you'll have access to a private lake with ducks, geese, a fishing platform, and a walking path around the perimeter. Imagine peaceful evening strolls by the water, or movie nights in your spacious bonus room...the lifestyle here is hard to beat!
Conveniently located near schools, grocery stores, shopping, and with easy access to main roads, this home offers the perfect blend of comfort, modern conveniences, and community living. Don't miss your chance to make this beautiful house your new home!
Location
State TN
County Knox County - 1
Area 0.28
Rooms
Family Room Yes
Other Rooms LaundryUtility, 2nd Rec Room, Extra Storage, Breakfast Room, Family Room
Basement Crawl Space
Dining Room Breakfast Bar, Eat-in Kitchen, Formal Dining Area, Breakfast Room
Interior
Interior Features Walk-In Closet(s), Kitchen Island, Pantry, Breakfast Bar, Eat-in Kitchen
Heating Central, Natural Gas, Zoned, Electric
Cooling Central Cooling, Ceiling Fan(s), Zoned
Flooring Carpet, Vinyl
Fireplaces Number 1
Fireplaces Type Marble, Gas Log
Fireplace Yes
Window Features Drapes
Appliance Dishwasher, Disposal, Microwave, Range, Refrigerator, Self Cleaning Oven
Heat Source Central, Natural Gas, Zoned, Electric
Laundry true
Exterior
Exterior Feature Prof Landscaped
Parking Features Off-Street Parking, Garage Door Opener, Designated Parking, Main Level
Garage Spaces 2.0
Garage Description Garage Door Opener, Main Level, Off-Street Parking, Designated Parking
Community Features Sidewalks
View City
Total Parking Spaces 2
Garage Yes
Building
Lot Description Cul-De-Sac, Level
Faces Take Schaad Road westbound, then a Left on Ball Camp Pike westbound approximately 2 miles to a Right onto Glenlake Blvd., then a Left on Olive Branch Lane, then a Left onto Lighted Path Lane, House is at the end of the cul-de-sac with a sign in the yard.
Sewer Public Sewer
Water Public
Architectural Style Traditional
Structure Type Vinyl Siding,Frame
Schools
Elementary Schools Amherst
Middle Schools Karns
High Schools Karns
Others
Restrictions Yes
Tax ID 091EA081
Security Features Smoke Detector
Energy Description Electric, Gas(Natural)
GET MORE INFORMATION



