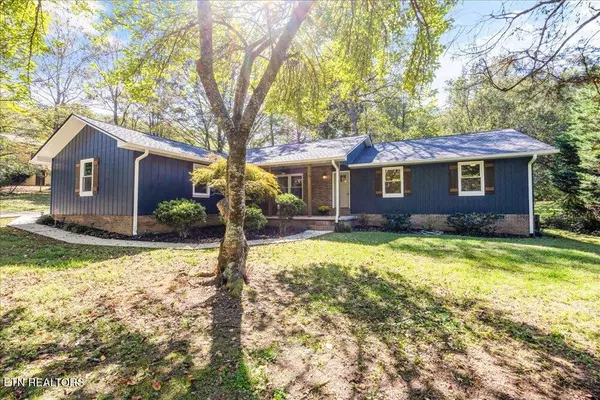126 Clifton CIR Oak Ridge, TN 37830

Open House
Sat Oct 18, 2:00pm - 4:00pm
UPDATED:
Key Details
Property Type Single Family Home
Sub Type Single Family Residence
Listing Status Coming Soon
Purchase Type For Sale
Square Footage 2,400 sqft
Price per Sqft $229
Subdivision Emory Hills Estates
MLS Listing ID 1318584
Style Traditional
Bedrooms 3
Full Baths 2
Year Built 1980
Lot Size 0.420 Acres
Acres 0.42
Lot Dimensions 135 x 116 x 86
Property Sub-Type Single Family Residence
Source East Tennessee REALTORS® MLS
Property Description
This one level home in the heart of Oak Ridge has been thoughtfully updated inside and out with no detail overlooked. Exterior upgrades include new paint, shutters, gutters, garage door, front porch with ceiling fan, two-tiered rear deck, and all new fixtures, doors, and windows. Located on a private lot with professionally landscaped yard with extensive tree work completed. Step inside to find a brand-new chef's kitchen featuring shaker cabinets, quartz countertops, tile backsplash, upgraded stainless appliances (including 3 ovens), custom pantry, and modern fixtures. Refinished and new hardwoods flow throughout the main living areas, complemented by fresh interior paint. Bedrooms boast new carpet, new closet doors, and custom closet systems, while the primary suite shines with two added closets, a luxurious new shower with glass door, quartz-topped vanities, and updated hardware. Additional highlights include new bathrooms throughout, a redesigned laundry/mudroom, & updated electrical (outlets, switches, fixtures). Recent major updates: water heater (2021) and roof (2018-2019). This home offers the perfect blend of modern design, thoughtful storage, and peace of mind with all the big-ticket items already completed—just move right in and enjoy!
Location
State TN
County Anderson County - 30
Area 0.42
Rooms
Family Room Yes
Other Rooms LaundryUtility, Bedroom Main Level, Extra Storage, Office, Breakfast Room, Family Room, Mstr Bedroom Main Level
Basement Crawl Space
Dining Room Eat-in Kitchen, Formal Dining Area
Interior
Interior Features Walk-In Closet(s), Pantry, Eat-in Kitchen
Heating Central, Natural Gas, Electric
Cooling Central Cooling
Flooring Carpet, Hardwood, Tile
Fireplaces Number 1
Fireplaces Type Gas, Brick, Wood Burning, Gas Log
Fireplace Yes
Window Features Windows - Insulated
Appliance Dishwasher, Disposal, Microwave, Range, Self Cleaning Oven
Heat Source Central, Natural Gas, Electric
Laundry true
Exterior
Exterior Feature Prof Landscaped
Parking Features Garage Faces Side, Garage Door Opener, Attached, Main Level
Garage Spaces 2.0
Garage Description Attached, Garage Door Opener, Main Level, Attached
View Wooded
Total Parking Spaces 2
Garage Yes
Building
Lot Description Level
Faces Lafayette Dr to Emory Valley Rd, (L) on Fairbanks, (R) on Warehouse, (R) on Coe, (L) on Cumberland View, (L) on Claremont, (R) on Clifton
Sewer Public Sewer
Water Public
Architectural Style Traditional
Structure Type Wood Siding,Brick
Schools
Elementary Schools Woodland
Middle Schools Jefferson
High Schools Oak Ridge
Others
Restrictions No
Tax ID 094K C 036.00
Security Features Smoke Detector
Energy Description Electric, Gas(Natural)
GET MORE INFORMATION



