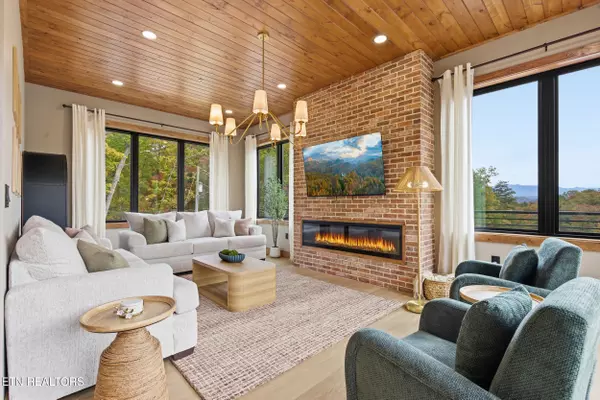1540 Bear Valley Rd Sevierville, TN 37876

UPDATED:
Key Details
Property Type Single Family Home
Sub Type Single Family Residence
Listing Status Active
Purchase Type For Sale
Square Footage 3,544 sqft
Price per Sqft $493
Subdivision Bluff Mountain Acres
MLS Listing ID 1320094
Style Contemporary
Bedrooms 4
Full Baths 4
Half Baths 2
Year Built 2025
Lot Size 0.650 Acres
Acres 0.65
Property Sub-Type Single Family Residence
Source East Tennessee REALTORS® MLS
Property Description
From the moment you walk in, you'll be surrounded by panoramic Smoky Mountain views, modern finishes, and true craftsmanship. Designed for both guests and investors, this property was built to perform—with a fire sprinkler suppression system, premium construction materials, and a layout that maximizes rental potential and guest experience.
The indoor pool is the showpiece—featuring a custom stone waterfall, ambient ceiling lighting, and a large lounge area perfect for both adults and kids to relax or splash around. The expansive game room boasts soaring ceilings and ample space for pool tables, arcade machines, or theater seating, making it ideal for entertaining large groups. This cabin comfortably sleeps 15 guests, ensuring strong nightly rates and high occupancy potential year-round.
Located just minutes from Sevierville, Pigeon Forge, and Gatlinburg, this property combines privacy with accessibility. A shared driveway leads to a neighboring smaller cabin (3BR) set for completion soon—offering an ideal setup for multi-property portfolio investors. The hot tub (currently staged in photos) will be delivered soon, completing the ultimate guest experience.
Whether you're seeking a turn-key short-term rental, a high-ROI investment property, or a luxury vacation retreat, this Smoky Mountain cabin delivers it all—mountain views, opportunity zone advantages, 2025 tax benefits, and premium rental performance potential.
Call today to schedule your private showing. Full video tour available on YouTube.
Location
State TN
County Sevier County - 27
Area 0.65
Rooms
Basement Finished
Dining Room Eat-in Kitchen
Interior
Interior Features Eat-in Kitchen
Heating Central, Forced Air, Electric
Cooling Central Cooling, Ceiling Fan(s)
Flooring Vinyl
Fireplaces Number 1
Fireplaces Type Gas Log
Fireplace Yes
Appliance Dishwasher, Dryer, Microwave, Refrigerator, Self Cleaning Oven, Washer
Heat Source Central, Forced Air, Electric
Exterior
Exterior Feature Deck, Porch - Covered
Parking Features Off-Street Parking
Garage Description Off-Street Parking
View Mountain View, Wooded
Garage No
Building
Lot Description Wooded, Irregular Lot
Faces From Pigeon Forge take Wears Valley Rd to a R on Waldens Creek Rd and go .5 miles to a R on Goose Gap Rd. Go 2 miles and turn L to Nicoha. At the four way, turn L on Jobey Green. Go .3 miles to a R on Bluff Ridge Rd, veer left to follow Bluff Ridge rd down the hill and turn right onto Bear Valley Rd. Cabin will be on the right.
Sewer Septic Tank
Water Well
Architectural Style Contemporary
Structure Type Wood Siding,Frame,Other
Others
Restrictions Yes
Tax ID 082H A 154.00
Security Features Smoke Detector
Energy Description Electric
Virtual Tour https://www.zillow.com/view-imx/7d883084-cb0b-4b53-a999-0d4816aa76e3?setAttribution=mls&wl=true&initialViewType=pano&utm_source=dashboard
GET MORE INFORMATION



