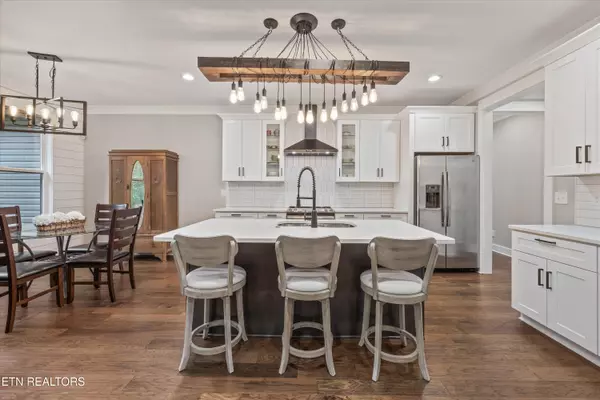364 Mingo WAY Loudon, TN 37774

Open House
Sat Nov 01, 2:00pm - 4:00pm
Sun Nov 02, 2:00pm - 4:00pm
UPDATED:
Key Details
Property Type Single Family Home
Sub Type Single Family Residence
Listing Status Active
Purchase Type For Sale
Square Footage 2,117 sqft
Price per Sqft $269
Subdivision Tanasi Shores
MLS Listing ID 1320299
Style Traditional
Bedrooms 3
Full Baths 2
HOA Fees $181/mo
Year Built 2020
Lot Size 10,454 Sqft
Acres 0.24
Lot Dimensions 80x127
Property Sub-Type Single Family Residence
Source East Tennessee REALTORS® MLS
Property Description
The kitchen features a large island with seating, quartz countertops, abundant storage, and eye-catching custom tile backsplash. Gather in the bright dining nook overlooking lush greenery or unwind in the inviting family room, complete with a stacked-stone electric fireplace and views to the covered patio.
The primary suite offers a peaceful retreat, with an adjoining office ideal for quiet work or hobbies. The guest bath is equally impressive with dual sinks and sleek finishes. Two additional bedrooms are tucked away on the opposite side of the home. Step outside to a cozy covered patio — the perfect place to relax and enjoy morning coffee or evening conversation.
Additional highlights include a double-door entry with stone accents, custom fixtures throughout, and a well-planned floor plan that blends style with everyday function. The gun safe conveys, and the HIS Security system (owned, not leased) offers peace of mind.
Just minutes from the Yacht Club, marina, and golf courses, this home offers a lifestyle as beautiful as its design.
Location
State TN
County Loudon County - 32
Area 0.24
Rooms
Other Rooms LaundryUtility, Bedroom Main Level, Office, Breakfast Room, Mstr Bedroom Main Level
Basement Crawl Space Sealed
Interior
Interior Features Walk-In Closet(s), Cathedral Ceiling(s), Kitchen Island, Pantry, Eat-in Kitchen
Heating Central, Electric
Cooling Central Cooling
Flooring Hardwood, Tile
Fireplaces Number 1
Fireplaces Type Electric, Stone, Insert
Fireplace Yes
Window Features Windows - Insulated
Appliance Dishwasher, Disposal, Range, Refrigerator, Self Cleaning Oven
Heat Source Central, Electric
Laundry true
Exterior
Exterior Feature Irrigation System, Windows - Vinyl, Prof Landscaped
Parking Features Attached
Garage Spaces 2.0
Garage Description Attached, Attached
Pool true
Community Features Sidewalks
Amenities Available Swimming Pool, Tennis Courts, Club House, Golf Course, Playground, Recreation Facilities, Sauna, Security
View Wooded
Porch true
Total Parking Spaces 2
Garage Yes
Building
Lot Description Level, Rolling Slope
Faces Tellico Parkway South, Left onto Sequoyah Rd. Left onto Mingo Dr., House on the Left. Sign on Property
Sewer Public Sewer
Water Public
Architectural Style Traditional
Structure Type Stone,Vinyl Siding,Brick,Frame
Others
HOA Fee Include Fire Protection,Association Ins,All Amenities,Sewer,Security,Grounds Maintenance
Restrictions Yes
Tax ID 050F C 007.00
Security Features Smoke Detector
Energy Description Electric
GET MORE INFORMATION



