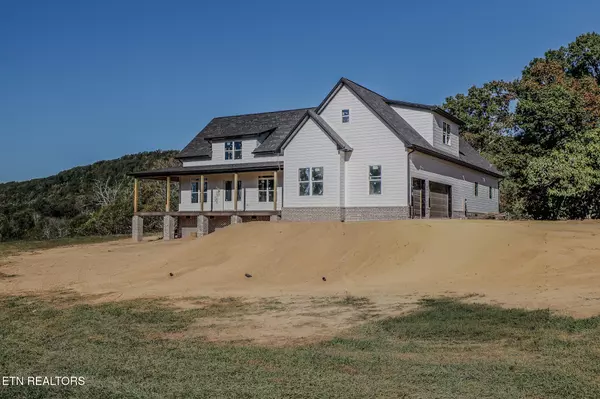821 Franklin Crossing Maryville, TN 37804

UPDATED:
Key Details
Property Type Single Family Home
Sub Type Single Family Residence
Listing Status Coming Soon
Purchase Type For Sale
Square Footage 2,972 sqft
Price per Sqft $471
Subdivision Farms Of The Smokies Estates Phase 2
MLS Listing ID 1320306
Style Traditional
Bedrooms 4
Full Baths 3
Half Baths 1
HOA Fees $300/ann
Year Built 2025
Lot Size 5.000 Acres
Acres 5.0
Property Sub-Type Single Family Residence
Source East Tennessee REALTORS® MLS
Property Description
Situated on 5 picturesque acres, this stunning ranch-style home is a true Southern retreat, with a massive wraparound porch where you can bask in the serene pastoral views and breathtaking sunsets. The elegant exterior gives way to a bright, open-concept interior filled with natural light. Soaring cathedral ceilings, fireplace, split bedroom plan, designer finishes and oversized 3 car attached garage are some of the many features you'll appreciate about this home.
The chef-inspired kitchen is a showstopper, boasting quartz countertops, a designer tile backsplash, premium stainless steel appliances, an oversized island with breakfast seating, and a large walk-in pantry complete with abundant cabinetry, and extended prep space. A formal dining area with a custom coffered ceiling overlooks the peaceful valley — a perfect setting for entertaining.
The split-bedroom layout ensures privacy, featuring a luxurious owner's suite with spa-style bathroom and an expansive walk-in closet, two guest rooms flanked by a Jack & Jill bath, and a fourth en-suite or bonus room above the garage.
Every detail of this home exudes quality — from the upgraded flooring throughout (no carpet) to custom shelving, built-in drop zone, powder room, and spacious laundry with storage.
Bring your horses and enjoy the unmatched tranquility and elegance of Farms of the Smokies Estates — where every day feels like a retreat. Additional photos and details coming soon!
Location
State TN
County Blount County - 28
Area 5.0
Rooms
Other Rooms LaundryUtility, Bedroom Main Level, Extra Storage, Great Room, Mstr Bedroom Main Level, Split Bedroom
Basement Crawl Space
Dining Room Breakfast Bar, Formal Dining Area, Breakfast Room
Interior
Interior Features Walk-In Closet(s), Cathedral Ceiling(s), Kitchen Island, Pantry, Breakfast Bar
Heating Central, Heat Pump, Electric
Cooling Central Cooling, Ceiling Fan(s)
Flooring Tile
Fireplaces Number 1
Fireplaces Type Electric
Fireplace Yes
Window Features Windows - Insulated
Appliance Dishwasher, Microwave, Range, Self Cleaning Oven
Heat Source Central, Heat Pump, Electric
Laundry true
Exterior
Exterior Feature Windows - Vinyl, Prof Landscaped
Parking Features Garage Faces Side, Off-Street Parking, Garage Door Opener, Attached, Main Level
Garage Spaces 3.0
Garage Description Attached, Garage Door Opener, Main Level, Off-Street Parking, Attached
Utilities Available Cable Available (TV Only)
View Mountain View, Country Setting, Wooded
Total Parking Spaces 3
Garage Yes
Building
Lot Description Creek, Irregular Lot, Level, Rolling Slope
Faces From Knoxville, take Hwy 129-S towards Maryville; take John Sevier Hwy exit on left; turn right onto Martin Mill Pike; keep right onto Martin Mill Pike; turn left onto Nails Creek Road; in approximately 3.5 miles, turn left into newly developed Farm of the Smokies onto Farm of the Smokies Way; continue to the cul-de-sac and continue onto Franklin Crossing at sign; property is on your left on road that is currently graveled. Lots are marked by survey stakes & lot number signs. GPS to 715 Farm Of The Smokies Way, Maryville, TN 37804.
Sewer Septic Tank
Water Public
Architectural Style Traditional
Structure Type Fiber Cement,Brick,Block,Frame
Schools
Elementary Schools Prospect
Middle Schools Heritage
High Schools Heritage
Others
HOA Fee Include Other
Restrictions Yes
Tax ID 005020 02303
Security Features Smoke Detector
Energy Description Electric
GET MORE INFORMATION



