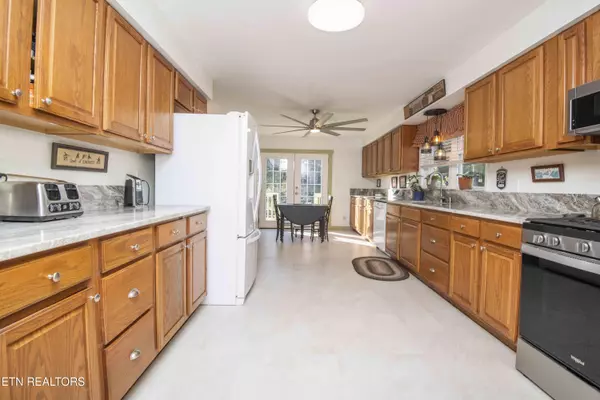651 Hines Valley Rd Lenoir City, TN 37771

UPDATED:
Key Details
Property Type Single Family Home
Sub Type Single Family Residence
Listing Status Active
Purchase Type For Sale
Square Footage 1,842 sqft
Price per Sqft $227
Subdivision L R Gentry Est
MLS Listing ID 1320311
Style Traditional
Bedrooms 3
Full Baths 2
Year Built 1961
Lot Size 0.620 Acres
Acres 0.62
Property Sub-Type Single Family Residence
Source East Tennessee REALTORS® MLS
Property Description
Think having a homestead means giving up being close to town? Not here! This beautifully maintained 3-bedroom, 2-bath home offers the best of both worlds — country comfort just minutes from everything. Located near Eaton Crossroads.
Step inside to find a spacious layout featuring a large formal living room, a separate family room with a cozy gas fireplace, and a formal dining room perfect for gatherings. The eat-in kitchen showcases updated granite countertops, a deep farmhouse sink, and a new gas range — ideal for anyone who loves to cook.
You'll also appreciate the huge 12x12 laundry room with plenty of storage space and a two-car garage for added convenience.
The backyard is fully fenced with a 5-foot fence for safe free-roaming animals and includes both a duck house and a chicken coop. A garden area is already in place — ready for expansion or to enjoy as-is.
Property features 2 RV pads with full hook-ups provides an excellent income opportunity,
The owner has meticulously maintained and updated this home. Major improvements include:
*Upgraded insulation, and encapsulated crawl space
*Newly remodeled guest bathroom
*New French doors in the kitchen leading to the back yard deck, perfect for entertaining.
HVAC and roof both less than 10 years old
Property borders Hines Creek
This property truly combines efficiency, comfort, and self-sufficiency — all in a convenient location. You must see this one!
Location
State TN
County Loudon County - 32
Area 0.62
Rooms
Family Room Yes
Other Rooms LaundryUtility, DenStudy, Bedroom Main Level, Breakfast Room, Family Room, Mstr Bedroom Main Level
Basement Crawl Space, Crawl Space Sealed
Dining Room Eat-in Kitchen, Formal Dining Area
Interior
Interior Features Eat-in Kitchen
Heating Central, Natural Gas, Electric
Cooling Central Cooling
Flooring Laminate, Hardwood
Fireplaces Number 1
Fireplaces Type Brick, Gas Log
Fireplace Yes
Window Features Windows - Insulated
Appliance Tankless Water Heater, Dishwasher, Dryer, Microwave, Range, Refrigerator
Heat Source Central, Natural Gas, Electric
Laundry true
Exterior
Exterior Feature Deck, Porch - Covered, Windows - Insulated, Patio
Parking Features Off-Street Parking, Garage Door Opener, RV Parking, Main Level
Garage Spaces 2.0
Garage Description RV Parking, Garage Door Opener, Main Level, Off-Street Parking
View Country Setting
Porch true
Total Parking Spaces 2
Garage Yes
Building
Lot Description Creek, Level
Faces Take HInes Valley Rd off Hwy 321. House is on the left. Sign on property
Sewer Public Sewer
Water Public
Architectural Style Traditional
Additional Building Storage
Structure Type Vinyl Siding,Frame
Others
Restrictions Yes
Tax ID 010P A 006.00
Energy Description Electric, Gas(Natural)
GET MORE INFORMATION



