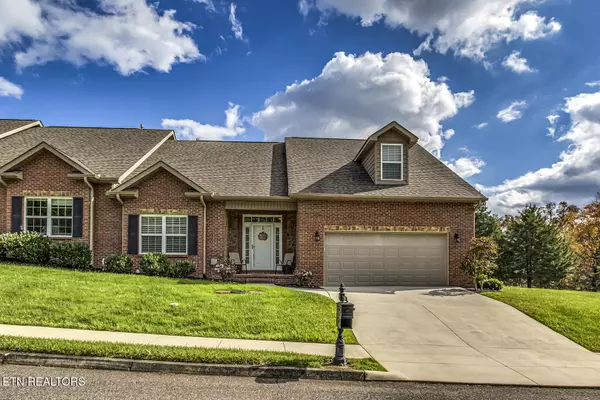4210 Rare Earth DR Knoxville, TN 37938

UPDATED:
Key Details
Property Type Single Family Home
Sub Type Single Family Residence
Listing Status Active
Purchase Type For Sale
Square Footage 2,241 sqft
Price per Sqft $196
Subdivision Silverstone
MLS Listing ID 1320444
Style Contemporary,Traditional
Bedrooms 3
Full Baths 2
Half Baths 1
Year Built 2018
Lot Size 8,276 Sqft
Acres 0.19
Lot Dimensions 98' x 89' x 87' x 91'
Property Sub-Type Single Family Residence
Source East Tennessee REALTORS® MLS
Property Description
with Sunroom & Private Fenced Yard!
Welcome to this beautiful all-brick, end-unit low maintenance main level living home offering both privacy and luxury in one of the area's most sought-after communities. Surrounded by mature trees with a black aluminum fenced yard, and adjacent to an open common space on one side offers you extra sense of privacy and space! This home is beautifully maintained and has had no pets occupying the home. Enjoy the community's amenities, including a swimming pool, clubhouse, and beautifully maintained grounds featuring wrought-iron-style mailboxes and lush landscaping throughout.
Interior Features:
Step inside to find an open floor plan with wide plank hardwood floors and 9-foot ceilings throughout most of the main level. The spacious living area features a gas fireplace and opens seamlessly to a large dining space filled with natural light from multiple windows.
A four-season sunroom, finished with matching brick exterior and sliding windows that open for fresh air, expands the living space—perfect for a family room, office, or relaxation area. The covered paver patio with pergola offers an inviting outdoor retreat within the fenced yard.
Gourmet Kitchen:
The kitchen is a true showpiece, featuring:
-42-inch cabinetry with crown molding and pull-out shelving, including a Lazy Susan
-Granite countertops and tile backsplash
-Stainless steel appliances: built-in microwave, dishwasher, ceramic-top range, and Samsung refrigerator with ice & water dispenser
-Large pantry with solid shelving
-Updated light fixtures and neutral paint palette throughout
Primary Suite & Main Level Living:
The primary bedroom on the main level boasts trey ceilings, crown molding, hardwood floors, and a ceiling fan. The en-suite bath offers a comfort-height double-sink vanity with granite countertop, large tiled walk-in shower (tiled to the ceiling) with bench seat, rain showerhead, and frameless glass door. A double-wide linen closet and walk-in closet with hardwood floors and built-in storage system complete this elegant retreat.
Also on the main level:
-Full guest bathroom with granite-topped vanity and tile flooring
-Laundry room with cabinetry and shelving
-Two-car garage (21' x 21') with 11-foot ceilings, shelving space, and more overhead storage potential
Upstairs Bonus Suite:
The spacious bonus room offers endless flexibility—perfect for guests, hobbies, or home office—with its own full bathroom featuring luxury vinyl plank flooring, comfort-height vanity, and solid-surface countertop. The bonus area includes shiplap-style wood accents on the walls and ceiling, ceiling fan, and split-unit heating & air system for comfort year-round.
Storage abounds with three closets, including a climate-controlled walk-in, a linen closet, and easy-access attic storage with wood flooring.
Exterior & Community:
-Stone accent façade and covered front porch
-Black aluminum fencing and beautiful landscaping
-Storm doors on both front and rear entries
-Two-inch blinds throughout
-Homeowners' association maintains lawncare inside and outside the fence
-Villas HOA fee is $210, and the main HOA is $400 per year. Fire patrol and garbage pick-up are included.
-Conveniently located near shopping, dining, parks, and major highways — offering easy access to everything you need while maintaining a peaceful neighborhood feel
-County Taxes only!
This elegant, move-in-ready home combines low-maintenance living with high-end finishes and thoughtful upgrades throughout. Don't miss your opportunity to enjoy this exceptional end-unit home in a beautifully maintained community.
Location
State TN
County Knox County - 1
Area 0.19
Rooms
Family Room Yes
Other Rooms LaundryUtility, DenStudy, Sunroom, Bedroom Main Level, Extra Storage, Breakfast Room, Family Room, Mstr Bedroom Main Level, Split Bedroom
Basement Slab
Dining Room Breakfast Room
Interior
Interior Features Walk-In Closet(s), Pantry
Heating Central, Natural Gas
Cooling Wall Cooling, Central Cooling
Flooring Carpet, Hardwood, Tile
Fireplaces Number 1
Fireplaces Type Gas Log
Fireplace Yes
Window Features Window - Energy Star
Appliance Dishwasher, Disposal, Microwave, Range, Refrigerator, Self Cleaning Oven
Heat Source Central, Natural Gas
Laundry true
Exterior
Exterior Feature Irrigation System, Windows - Vinyl, Prof Landscaped
Parking Features Garage Door Opener, Attached, Main Level
Garage Spaces 2.0
Garage Description Attached, Garage Door Opener, Main Level, Attached
Pool true
Amenities Available Swimming Pool, Playground
View Wooded
Porch true
Total Parking Spaces 2
Garage Yes
Building
Lot Description Cul-De-Sac, Private, Level
Faces From Knoxville, take I-40 E to I-275 N, then merge onto I-75 N toward TN-131 N/E Emory Rd. Take exit 112 from I-75 N and use the right two lanes to turn right onto TN-131 N/E Emory Rd. Turn left onto Pelleaux Rd, then turn right to stay on Pelleaux Rd. Next, turn left onto US-441 N, then right onto Platinum Dr, followed by a right onto Nuggett Rd, and another right onto Rare Earth Dr. The home will be on the left.
Sewer Public Sewer
Water Public
Architectural Style Contemporary, Traditional
Structure Type Vinyl Siding,Brick
Schools
Elementary Schools Copper Ridge
Middle Schools Halls
High Schools Halls
Others
HOA Fee Include Other,Fire Protection,Building Exterior,Trash,Some Amenities,Grounds Maintenance
Restrictions Yes
Tax ID 028HD063
Security Features Smoke Detector
Energy Description Gas(Natural)
Virtual Tour https://www.tourfactory.com/idxr3230050
GET MORE INFORMATION



