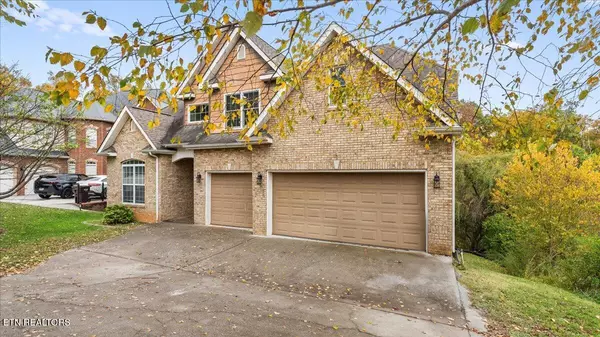1809 Cascade Falls LN Knoxville, TN 37931

UPDATED:
Key Details
Property Type Single Family Home
Sub Type Single Family Residence
Listing Status Active
Purchase Type For Sale
Square Footage 5,700 sqft
Price per Sqft $192
Subdivision Cascade Falls
MLS Listing ID 1320525
Style Contemporary
Bedrooms 6
Full Baths 4
Half Baths 1
HOA Fees $600/ann
Year Built 2006
Lot Size 10,018 Sqft
Acres 0.23
Lot Dimensions 62.82 X 160.04 X IRR
Property Sub-Type Single Family Residence
Source East Tennessee REALTORS® MLS
Property Description
Location
State TN
County Knox County - 1
Area 0.23
Rooms
Family Room Yes
Other Rooms Basement Rec Room, LaundryUtility, DenStudy, 2nd Rec Room, Bedroom Main Level, Great Room, Family Room, Mstr Bedroom Main Level
Basement Walkout, Finished
Dining Room Breakfast Bar, Eat-in Kitchen, Formal Dining Area
Interior
Interior Features Walk-In Closet(s), Pantry, Breakfast Bar, Eat-in Kitchen
Heating Central, Forced Air, Heat Pump, Natural Gas, Electric
Cooling Central Cooling
Flooring Carpet, Hardwood, Vinyl
Fireplaces Number 1
Fireplaces Type Gas Log
Fireplace Yes
Appliance Dishwasher, Disposal, Microwave, Range, Refrigerator
Heat Source Central, Forced Air, Heat Pump, Natural Gas, Electric
Laundry true
Exterior
Exterior Feature Windows - Vinyl, Balcony
Parking Features Off-Street Parking, Garage Door Opener
Garage Spaces 3.0
Garage Description Garage Door Opener, Off-Street Parking
Pool true
Amenities Available Swimming Pool, Club House
View Wooded
Total Parking Spaces 3
Garage Yes
Building
Lot Description Cul-De-Sac, Rolling Slope
Faces From Ballcamp pike turn onto Cascade Falls Ln. Continue straight for .4 miles and the home will be on the right!
Sewer Public Sewer
Water Public
Architectural Style Contemporary
Structure Type Brick,Block,Frame
Schools
Elementary Schools Karns Intermediate
Middle Schools Karns
High Schools Karns
Others
HOA Fee Include Association Ins,Some Amenities,Grounds Maintenance
Restrictions Yes
Tax ID Parcel ID/Tax ID 091OE014
Energy Description Electric, Gas(Natural)
GET MORE INFORMATION



