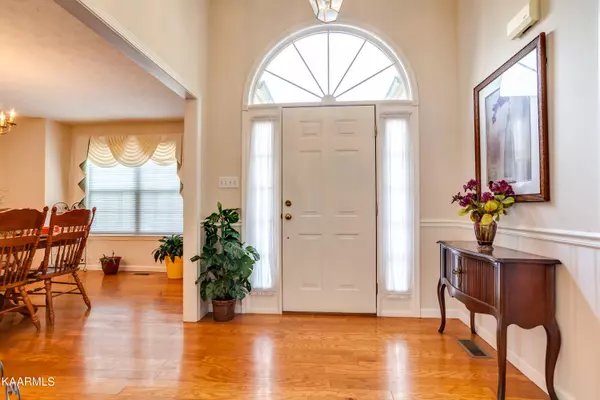For more information regarding the value of a property, please contact us for a free consultation.
4840 Shannon Run DR Knoxville, TN 37918
Want to know what your home might be worth? Contact us for a FREE valuation!

Our team is ready to help you sell your home for the highest possible price ASAP
Key Details
Sold Price $338,000
Property Type Single Family Home
Sub Type Residential
Listing Status Sold
Purchase Type For Sale
Square Footage 2,015 sqft
Price per Sqft $167
Subdivision Glencree Unit 2
MLS Listing ID 1171558
Sold Date 12/08/21
Style Traditional
Bedrooms 3
Full Baths 2
HOA Fees $8/ann
Year Built 1996
Lot Size 0.360 Acres
Acres 0.36
Lot Dimensions 97X154XIrr
Property Sub-Type Residential
Source East Tennessee REALTORS® MLS
Property Description
HARD TO FIND BRICK RANCHER!!! 3 Bedrooms, 2 Full Bathrooms, Split Bedroom Plan, Large Master Suite W/Walk-In Closet, Tub, and Stand Alone Shower, Formal Dining Room, Eat-In Kitchen, Fireplace, 2 Car Garage, and a Large Level Lot.
THIS PROPERTY WILL NOT BE SHOWN UNTIL AFTER 12:00 PM ON NOVEMBER 1, 2021!!!
Location
State TN
County Knox County - 1
Area 0.36
Rooms
Other Rooms LaundryUtility, Breakfast Room, Mstr Bedroom Main Level, Split Bedroom
Basement Crawl Space, Walkout
Dining Room Eat-in Kitchen, Formal Dining Area, Breakfast Room
Interior
Interior Features Walk-In Closet(s), Eat-in Kitchen
Heating Central, Natural Gas, Electric
Cooling Central Cooling
Flooring Carpet, Hardwood, Vinyl
Fireplaces Number 1
Fireplaces Type Brick, Gas Log
Fireplace Yes
Appliance Dishwasher, Microwave
Heat Source Central, Natural Gas, Electric
Laundry true
Exterior
Exterior Feature Prof Landscaped, Deck
Parking Features Garage Door Opener, Attached, Side/Rear Entry, Main Level
Garage Spaces 2.0
Garage Description Attached, SideRear Entry, Garage Door Opener, Main Level, Attached
View Country Setting
Total Parking Spaces 2
Garage Yes
Building
Lot Description Level
Faces I-640 to Broadway Exit (R) Then bare (R) to Tazewell Pike to (R) into Glencree to House on (L) at Sign.
Sewer Public Sewer
Water Public
Architectural Style Traditional
Structure Type Brick,Block,Frame
Others
Restrictions Yes
Tax ID 049FD018
Energy Description Electric, Gas(Natural)
Read Less
GET MORE INFORMATION



