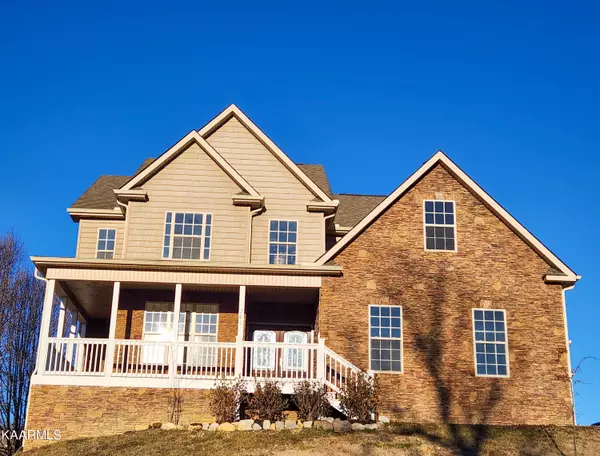For more information regarding the value of a property, please contact us for a free consultation.
241 Hillside LN Lenoir City, TN 37771
Want to know what your home might be worth? Contact us for a FREE valuation!

Our team is ready to help you sell your home for the highest possible price ASAP
Key Details
Sold Price $400,000
Property Type Single Family Home
Sub Type Single Family Residence
Listing Status Sold
Purchase Type For Sale
Square Footage 2,018 sqft
Price per Sqft $198
Subdivision Oak Hills Phase 1
MLS Listing ID 1215649
Sold Date 03/27/23
Style Traditional
Bedrooms 4
Full Baths 2
Half Baths 1
Year Built 2015
Lot Size 7,840 Sqft
Acres 0.18
Property Sub-Type Single Family Residence
Source East Tennessee REALTORS® MLS
Property Description
1 YR HOME WARRANTY INCLUDED! Beautifully remodeled home from top to bottom. Large wooden entry doors w/exquisite etched glass welcome you to an open foyer. Open floor plan leads to the large living room, cozy fireplace & oversized kitchen. Kitchen boasts all new countertops, cabinetry, appliances (fridge, microwave, range), deep sink & beautiful tile. All new flooring throughout. A coffered ceiling in the formal dining room. Master & additional bedrooms all with walk-in closets & carpeted floors. A relaxing & luxurious jacuzzi tub await you in the master bath along with separate his & her closets. Extra storage/attic storage for your convenience. Home has been virtually staged to illustrate its potential. MULTIPLE OFFER SITUATION. All offers must be submitted by noon 2/26/23.
Location
State TN
County Loudon County - 32
Area 0.18
Rooms
Family Room Yes
Other Rooms LaundryUtility, Extra Storage, Family Room
Basement Crawl Space
Dining Room Eat-in Kitchen, Formal Dining Area
Interior
Interior Features Walk-In Closet(s), Pantry, Eat-in Kitchen
Heating Central, Natural Gas, Electric
Cooling Central Cooling, Ceiling Fan(s)
Flooring Other, Carpet, Tile
Fireplaces Number 1
Fireplaces Type Electric
Fireplace Yes
Window Features Windows - Insulated
Appliance Dishwasher, Disposal, Microwave, Range, Refrigerator
Heat Source Central, Natural Gas, Electric
Laundry true
Exterior
Exterior Feature Deck, Doors - Energy Star, Porch - Covered, Windows - Insulated
Parking Features Off-Street Parking, Attached, Main Level
Garage Spaces 2.0
Garage Description Attached, Main Level, Off-Street Parking, Attached
View Country Setting
Total Parking Spaces 2
Garage Yes
Building
Lot Description Corner Lot, Level, Rolling Slope
Faces Hwy 321 to Hwy 11, R onto Browder Hollow Rd, R onto Oak Hills Dr., R onto Hillside Lane
Sewer Public Sewer
Water Public
Architectural Style Traditional
Structure Type Stone,Vinyl Siding,Frame
Schools
Elementary Schools Lenoir City
Middle Schools Lenoir City
High Schools Lenoir City
Others
Restrictions No
Tax ID 020P B 082.00
Energy Description Electric, Gas(Natural)
Read Less
GET MORE INFORMATION


