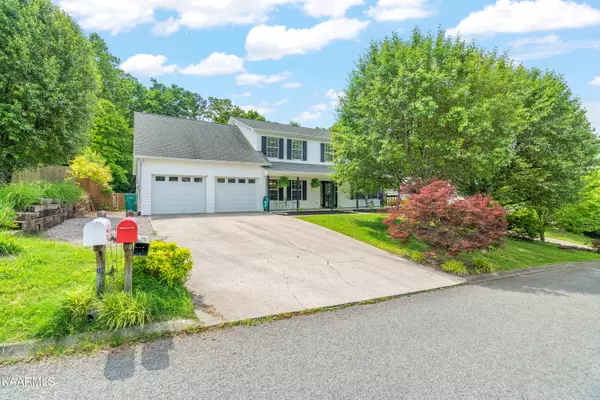For more information regarding the value of a property, please contact us for a free consultation.
362 Fox Hunters CT Powell, TN 37849
Want to know what your home might be worth? Contact us for a FREE valuation!

Our team is ready to help you sell your home for the highest possible price ASAP
Key Details
Sold Price $485,000
Property Type Single Family Home
Sub Type Residential
Listing Status Sold
Purchase Type For Sale
Square Footage 2,952 sqft
Price per Sqft $164
Subdivision Foxworth Phase 1
MLS Listing ID 1227645
Sold Date 07/11/23
Style Traditional
Bedrooms 4
Full Baths 2
Half Baths 1
Year Built 1997
Lot Size 10,018 Sqft
Acres 0.23
Lot Dimensions 80x125.84xirr
Property Sub-Type Residential
Source East Tennessee REALTORS® MLS
Property Description
Powell 4Brs & 2.5Ba 2-story with large Bonus Rm. The main level features: formal living rm/office, dining, den & 15.6x19 screened porch. Large eat-in kitchen with pantry and 12x9.6 laundry rm with storage & utility sink. Master suite with walk-in closet & full bath with separate vanity area. Hardwood floors in all bedrooms upstairs. Bonus room has closet and could be 5th bedroom. Great level fenced backyard. Extra parking Plenty of room for everyone-one of the largest floor plans in subdivision. Updates include: New tankless water heater, recently painted interior, updated lighting fixtures, 2023 retaining wall, 2-HVAC Gas units (2015 &2017) some newer flooring. The water softener system does not convey.
Location
State TN
County Knox County - 1
Area 0.23
Rooms
Family Room Yes
Other Rooms LaundryUtility, Family Room
Basement Slab
Dining Room Eat-in Kitchen, Formal Dining Area
Interior
Interior Features Pantry, Walk-In Closet(s), Eat-in Kitchen
Heating Central, Natural Gas, Electric
Cooling Central Cooling
Flooring Laminate, Hardwood, Vinyl
Fireplaces Number 1
Fireplaces Type Brick, Gas Log
Fireplace Yes
Appliance Dishwasher, Disposal, Microwave
Heat Source Central, Natural Gas, Electric
Laundry true
Exterior
Exterior Feature Fence - Privacy, Fence - Wood, Porch - Covered, Porch - Screened
Parking Features Attached, Main Level
Garage Spaces 2.0
Garage Description Attached, Main Level, Attached
Total Parking Spaces 2
Garage Yes
Building
Lot Description Irregular Lot, Level, Rolling Slope
Faces I-75 N to Emory Rd exit 112, L/Emory, R/Heiskell, R/Copeland, R/Foxworth, R/Fox Hunters Ct house on left.
Sewer Public Sewer
Water Public
Architectural Style Traditional
Structure Type Vinyl Siding,Frame
Schools
Middle Schools Powell
High Schools Powell
Others
Restrictions Yes
Tax ID 046EA059
Energy Description Electric, Gas(Natural)
Read Less
GET MORE INFORMATION



