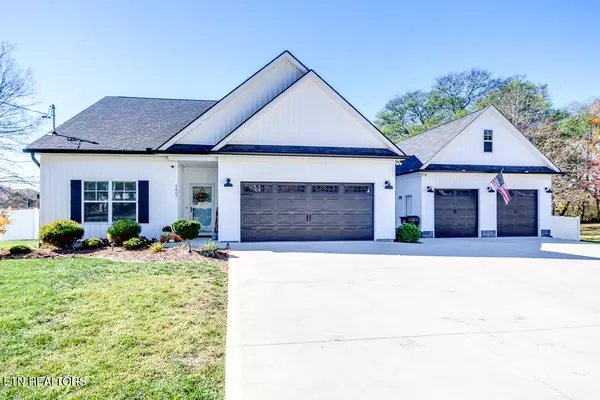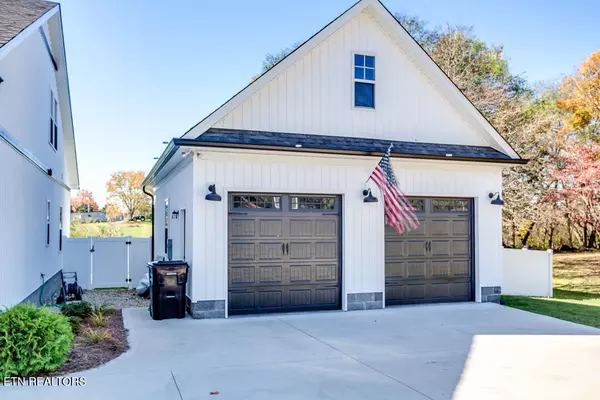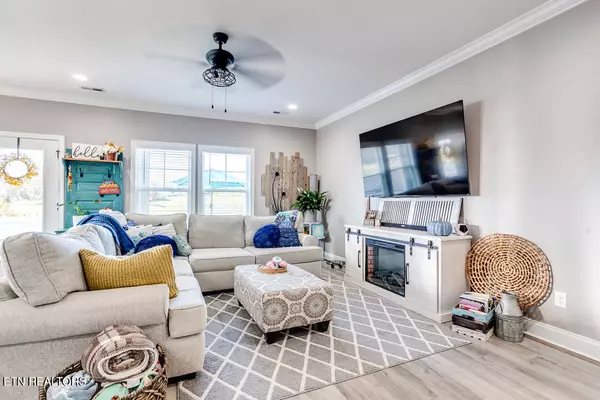For more information regarding the value of a property, please contact us for a free consultation.
7605 Cedarcrest Rd Knoxville, TN 37938
Want to know what your home might be worth? Contact us for a FREE valuation!

Our team is ready to help you sell your home for the highest possible price ASAP
Key Details
Sold Price $560,000
Property Type Single Family Home
Sub Type Residential
Listing Status Sold
Purchase Type For Sale
Square Footage 2,100 sqft
Price per Sqft $266
Subdivision Cedar Crest North Unit 1
MLS Listing ID 1281716
Sold Date 01/07/25
Style Traditional
Bedrooms 3
Full Baths 2
Year Built 2021
Lot Size 0.440 Acres
Acres 0.44
Lot Dimensions 145 X 142 X IRR
Property Sub-Type Residential
Source East Tennessee REALTORS® MLS
Property Description
LOCATION, LOCATION, LOCATION!!! CHECKOUT THIS BEAUTIFUL, 1 1/2 STORY, SHOWPLACE!!! This Craftsman Rancher Features 3 Bedrooms 2 Full Bathrooms, A Master w/Spa-Like Bathtub, Split Bedroom Concept, Open Living Room, Dining Room and Kitchen Area w/Spacious Island and Bar Area, Granite Counter Tops, and Pantry, Bonus Room Over the Garage, 9 Ft. Ceilings, Attached. 2 Car Garage & a Detached, 2 Car Garage, Screened-In Back Porch, Level, Fenced-In Backyard with Extra Space for Parking! THIS HOME IS A DEFINITE MUST SEE!!!
Location
State TN
County Knox County - 1
Area 0.44
Rooms
Other Rooms LaundryUtility, Workshop, Breakfast Room, Mstr Bedroom Main Level, Split Bedroom
Basement Slab
Dining Room Breakfast Bar, Eat-in Kitchen, Formal Dining Area, Breakfast Room
Interior
Interior Features Island in Kitchen, Pantry, Walk-In Closet(s), Breakfast Bar, Eat-in Kitchen
Heating Central, Electric
Cooling Central Cooling
Flooring Laminate, Carpet
Fireplaces Type None
Appliance Dishwasher, Microwave, Range
Heat Source Central, Electric
Laundry true
Exterior
Exterior Feature Windows - Vinyl, Fence - Privacy, Fenced - Yard, Patio, Porch - Screened
Parking Features Garage Door Opener, Attached, Detached, Main Level
Garage Spaces 4.0
Garage Description Attached, Detached, Garage Door Opener, Main Level, Attached
View Country Setting
Porch true
Total Parking Spaces 4
Garage Yes
Building
Lot Description Level
Faces I-75 (N) to Emory Rd. Exit (Powell) and Turn (R) and Then (L) into Cedar Crest S/D on Cedar Crest Rd. to House on (L) at Sign in Yard.
Sewer Public Sewer
Water Public
Architectural Style Traditional
Additional Building Workshop
Structure Type Vinyl Siding,Block,Frame
Schools
Middle Schools Powell
High Schools Powell
Others
Restrictions Yes
Tax ID 047CD012
Energy Description Electric
Read Less
GET MORE INFORMATION



