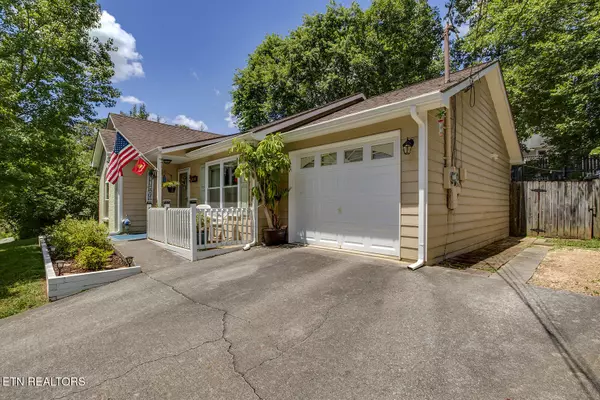For more information regarding the value of a property, please contact us for a free consultation.
6013 Woodbark TRCE Knoxville, TN 37921
Want to know what your home might be worth? Contact us for a FREE valuation!

Our team is ready to help you sell your home for the highest possible price ASAP
Key Details
Sold Price $318,000
Property Type Single Family Home
Sub Type Single Family Residence
Listing Status Sold
Purchase Type For Sale
Square Footage 1,160 sqft
Price per Sqft $274
Subdivision Wooded Acres Unit 4
MLS Listing ID 1306860
Sold Date 08/22/25
Style A-Frame
Bedrooms 3
Full Baths 1
Half Baths 1
Year Built 1989
Lot Size 7,405 Sqft
Acres 0.17
Lot Dimensions 75x100
Property Sub-Type Single Family Residence
Source East Tennessee REALTORS® MLS
Property Description
Super cute one level home convenient to down town and UT, West Knox location with fenced in yard and 1 car garage featuring 3 bedrooms and 1.5 baths. Living area has wood floors and vaulted ceiling and is open to kitchen. The kitchen has newer range, dishwasher, vent hood, disposal, sink, faucet, countertops, flooring, and the nearly new fridge stays! Master bedroom has a walk in closet and access to full bath. 2 additional bedrooms share the hall half bath that has access to the full bath. Newer Windows Throughout! Smart home technology with a ''Ring Doorbell'' and ''Alexa Thermostat''. Tasteful updates in this well maintained home! Fresh paint inside and some outside, fresh landscaping and more!
Location
State TN
County Knox County - 1
Area 0.17
Rooms
Other Rooms Mstr Bedroom Main Level
Basement Slab
Dining Room Eat-in Kitchen
Interior
Interior Features Eat-in Kitchen
Heating Central, Electric
Cooling Central Cooling
Flooring Carpet, Hardwood, Vinyl, Tile
Fireplaces Type None
Fireplace No
Appliance Dishwasher, Disposal, Range, Refrigerator
Heat Source Central, Electric
Exterior
Exterior Feature Deck
Parking Features Attached, Main Level
Garage Spaces 1.0
Garage Description Attached, Main Level, Attached
Total Parking Spaces 1
Garage Yes
Building
Lot Description Rolling Slope
Faces I 640 to West on Western Avenue to left on McKamey to Right on Wood Smith to Right on Woodbark Trace to home on left
Sewer Public Sewer
Water Public
Architectural Style A-Frame
Structure Type Fiber Cement,Cement Siding,Block,Brick,Frame
Schools
Elementary Schools Amherst
Middle Schools Northwest
High Schools Karns
Others
Restrictions No
Tax ID 092CD020
Security Features Smoke Detector
Energy Description Electric
Read Less
GET MORE INFORMATION


