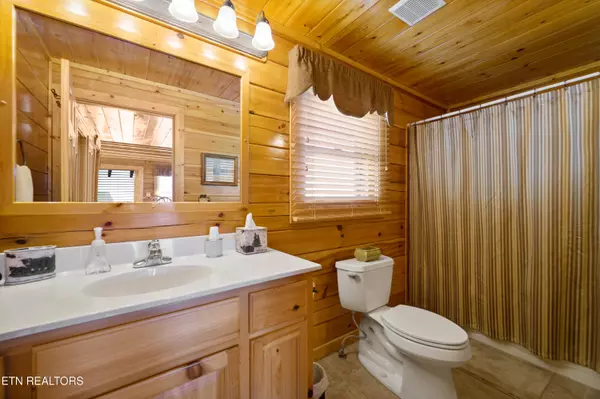For more information regarding the value of a property, please contact us for a free consultation.
4514 Rocky Bluff WAY Pigeon Forge, TN 37863
Want to know what your home might be worth? Contact us for a FREE valuation!

Our team is ready to help you sell your home for the highest possible price ASAP
Key Details
Sold Price $1,150,000
Property Type Single Family Home
Sub Type Single Family Residence
Listing Status Sold
Purchase Type For Sale
Square Footage 2,958 sqft
Price per Sqft $388
Subdivision Sherwood Forest Resort
MLS Listing ID 1318382
Sold Date 10/10/25
Style Cabin,Log
Bedrooms 4
Full Baths 3
Half Baths 1
HOA Fees $150/mo
Year Built 2006
Lot Size 435 Sqft
Acres 0.01
Property Sub-Type Single Family Residence
Source East Tennessee REALTORS® MLS
Property Description
Amazing STR (Short Term Rental) opportunity located in the Sherwood Forest Resort just minutes off the parkway in Pigeon Forge. This four-bedroom property is the larger floor-plan, coming in right at 3000 ft. across four levels. Upon entering, this property features an open floor plan with cathedral ceilings. The Main Level features an open kitchen with stainless steel appliances and granite countertops, large dining room table positioned along a wall of glass to showcase the mountain views, living room area with stone fireplace fueled by natural gas, and the first of four bedrooms and bathrooms. The upstairs level offers a sitting area/loft which is currently designed as a quiet space/work area with mountain views beyond the wall of glass. Master suite is also located on this level and features a large open space with king size bed, plenty of closet space, and master bath. The first of two lower levels provides a secondary Living Room with additional couches and seating, new carpeting, and a beautiful triple bunk bed. This level also provides the second and third bedroom with full bath. The lowest level offers a secondary kitchen/eating area, new carpeting, and a full-size theater room. Theater room features nine high-end theater chairs, state of the art surround sound system, theater projector and large canvas screen. The main level in both lower levels have deck access and unobstructed Mountain View's year round. Whether you are looking for a vacation home in the Smokies or a high-performing short-term rental, this property will not disappoint.
Location
State TN
County Sevier County - 27
Area 0.01
Rooms
Other Rooms Basement Rec Room, Addl Living Quarter, Great Room
Basement Crawl Space, Finished
Interior
Interior Features Wet Bar
Heating Heat Pump, Electric
Cooling Central Cooling
Flooring Hardwood
Fireplaces Number 1
Fireplaces Type Gas Log
Fireplace Yes
Appliance Dishwasher, Dryer, Microwave, Range, Refrigerator, Washer
Heat Source Heat Pump, Electric
Exterior
Exterior Feature Deck
Parking Features Off-Street Parking, Designated Parking, Main Level
Garage Description Main Level, Off-Street Parking, Designated Parking
Pool true
Amenities Available Swimming Pool
View Mountain View
Garage No
Building
Lot Description Zero Lot Line
Faces From Pigeon Forge turn right at light #10 (Conner Heights). Follow to left onto Rush Branch Road approximately 1-2 miles to resort on the right. Turn right into the first entrance. Follow until the stop sign and turn right onto Nottingham. Take a Nottingham up to a right on Rocky Bluff Way. Property on right.
Sewer Septic Tank
Water Public
Architectural Style Cabin, Log
Structure Type Stucco,Log,Block,Frame
Others
HOA Fee Include Other,Security,Grounds Maintenance
Restrictions Yes
Tax ID 105L B 001.00
Security Features Gated Community,Smoke Detector
Energy Description Electric
Read Less
GET MORE INFORMATION



